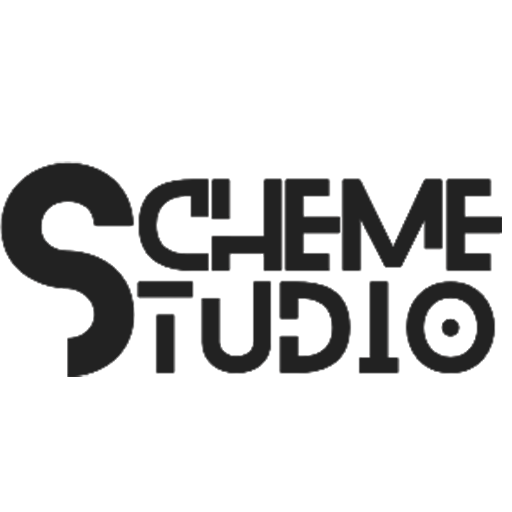- Project name: Ordibehesht Tower
- Title: Architectural Design
- Area: 1300 sqm in 13 Floors
- Style: Modern
- Location: Mashhad, Iran
- Situation: Under Construction
A residential Building which is in 10 floors on top of the ground and 3 under grounf parking was designed in modern design. The building is containing of restaurant, kindergarten, gym and other facilities. Swimming Pool is located on the roof area which has BBQ area, sitting area and services part for swimming pool.
There are 8 flats on each floor which the areas are around 150 sqm approximately. Last 2 floors have 3 big apartments around 400 sqm each.
The mail concept was using some modular cubes which are moved on top of each other to create some traces and provide shadows for lower floors. The diversity of the cubic modules will be reduced in upper floors to show the different amount of shadows on the façade.
